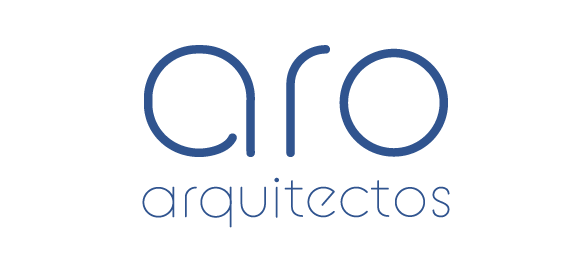A nova intervenção não pretende ser uma ruptura em relação à história do edifício, mas antes uma transformação. Considera-se que existe uma imagem de “património edificado” que deve ser preservada, pois para além da moradia existente demonstrar algum valor arquitectónico, apresenta ainda um enorme valor sentimental para a família que ali viveu várias gerações.
Contudo, nos dias que correm essa imagem encontra-se distorcida, pois existe muito ruído envolvente, gerado principalmente pela grande Adega colada à fachada poente da moradia.
The new intervention is not intended to be a break with the building's history, but rather a transformation. It is considered that there is an image of “heritage” that should be preserved, as in addition to the existing house showing some architectural value, it also presents an enormous sentimental value for the family that lived there for several generations. However, these days, this image is distorted, as there is a lot of surrounding noise, generated mainly by the large cellar glued to the west facade of the house.
Existente / Existing
Proposta / Proposal
A primeira intenção do projeto foi devolver a imagem da casa original. Para tal, propôs-se a demolição do anexo que “cola” a casa principal à adega existente, separando os dois edifícios ao nível do 1.º andar.
De forma a realçar a presença da casa antiga, decidiu-se introduzir um novo elemento na linguagem do conjunto edificado. Um embasamento ao nível do piso 0 que toma a forma de uma arcada contemporânea. O novo embasamento, não só ajuda a criar uma imagem “mais nobre” do conjunto edificado, como ainda permite a criação de uma varanda corrida no piso 1. Um novo espaço de permanência exterior, que ao estar a uma cota mais elevada, irá permitir uma vista desafogada para o extenso Olival a Sul.
The first intention of the project is to return the image of the original house. For this, it is proposed the demolition of the annex that “clings" the main house to the existing cellar, separating the two buildings at 1st floor level.
However, to emphasize the presence of the old house, it was decided to introduce a new element in the language of the building complex. A basement at level 0 that takes the form of a contemporary arcade. The new basement not only helps to create a “nobler” image of the building, but also allows the creation of a large balcony on the 1st floor. allow an unobstructed view of the extensive olive grove to the south.
Planta Piso 0 / Ground Floor Plan
Planta Piso 1 / First Floor Plan










