Como principal premissa de projecto, os clientes pretendiam rasgar o vão da sala de jantar de forma a conseguirem uma relação mais franca com o logradouro exterior. A primeira intenção de projecto passou por demolir a parede existente que dividia a sala de jantar da cozinha, criando um único espaço contínuo, oferecendo a possibilidade de rasgar um vão de maior dimensão para o novo jardim.
As the main premise of the project, the clients intended to open a more generous window in the dining room to get a better view and continuous relation with the garden. The first intention was to demolish the existing wall that divided the dining room from the kitchen, creating a single, free, continuous space without physical barriers, thus offering the possibility of tearing a larger opening for the new garden.
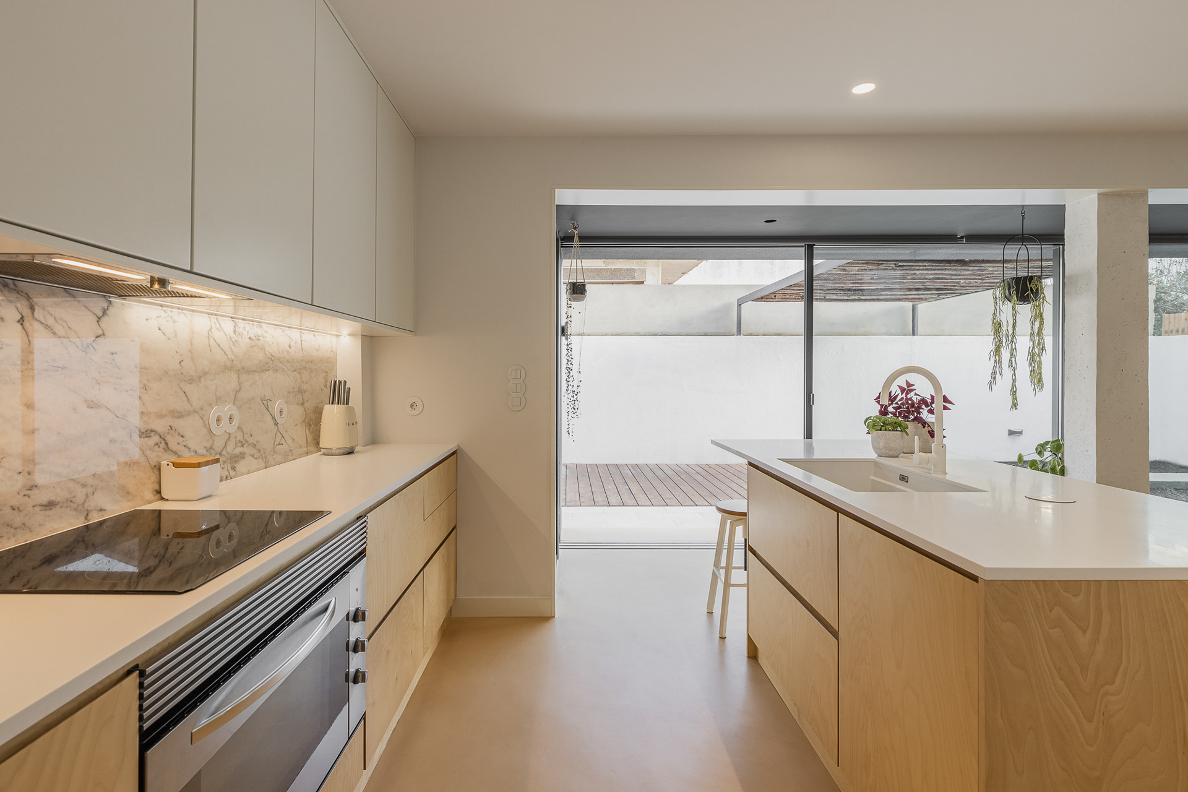

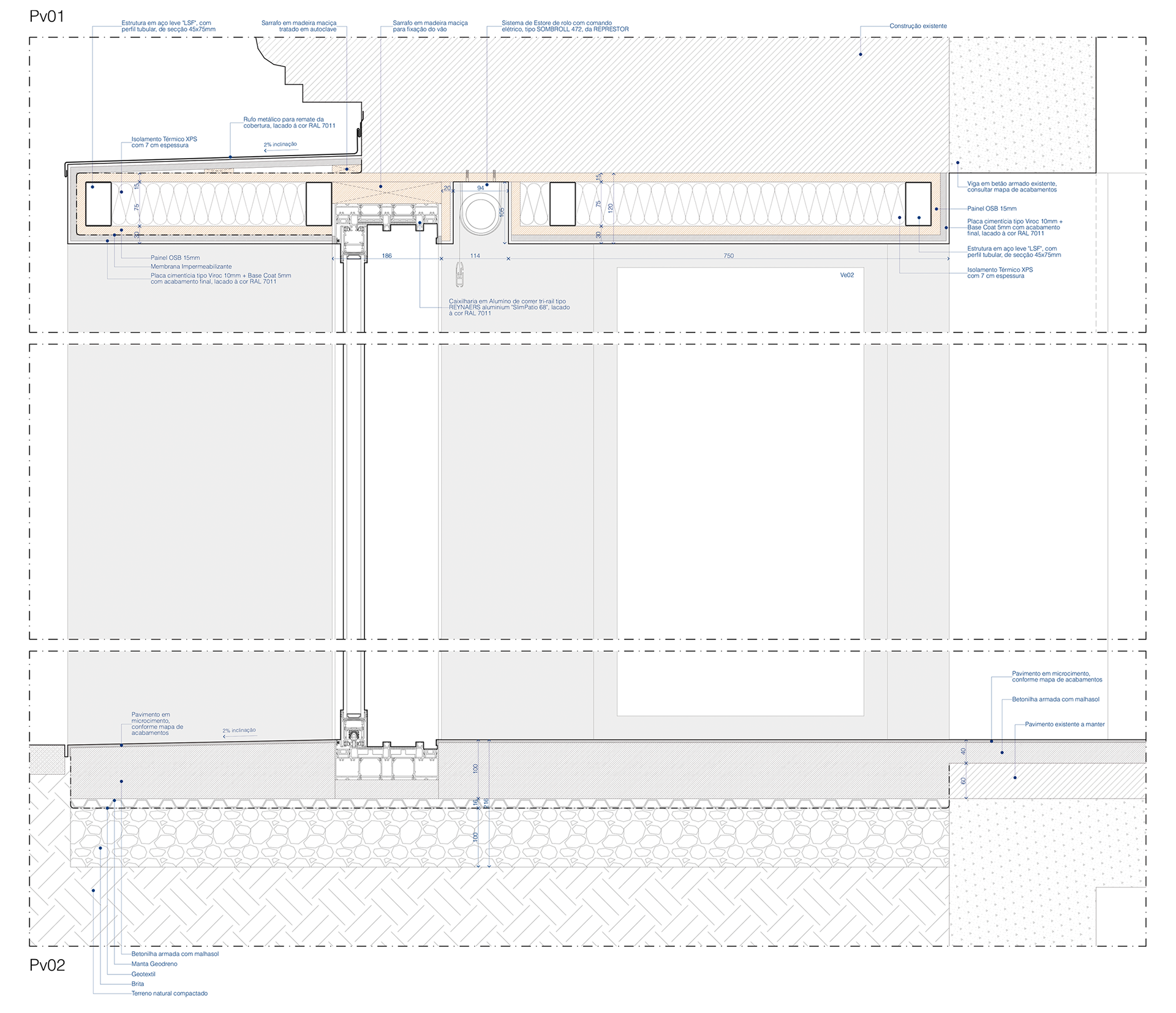
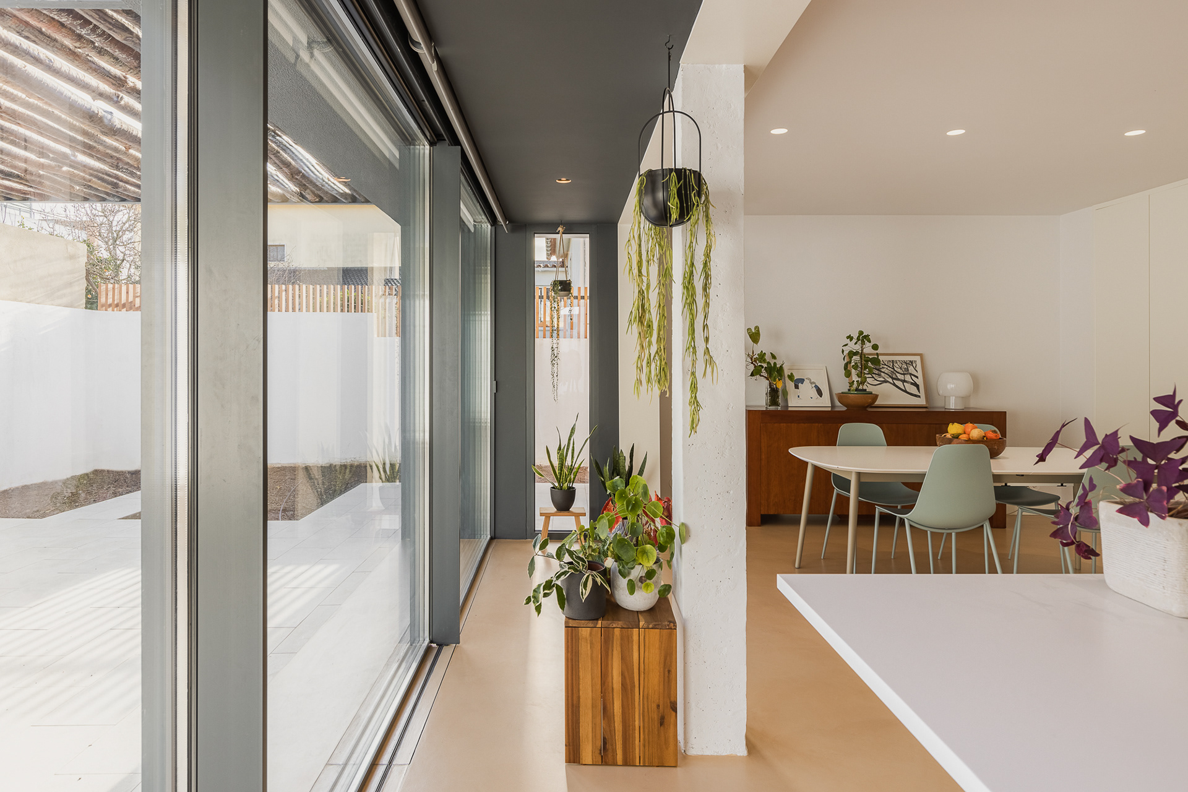
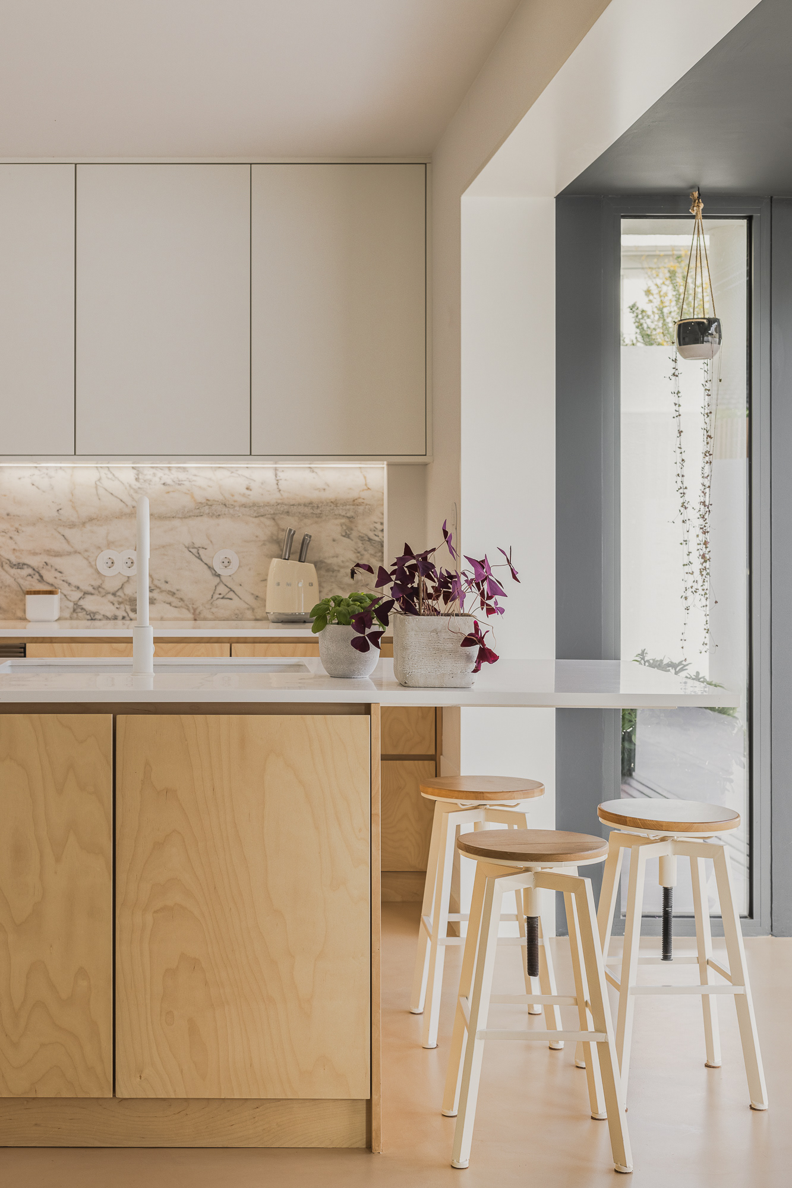
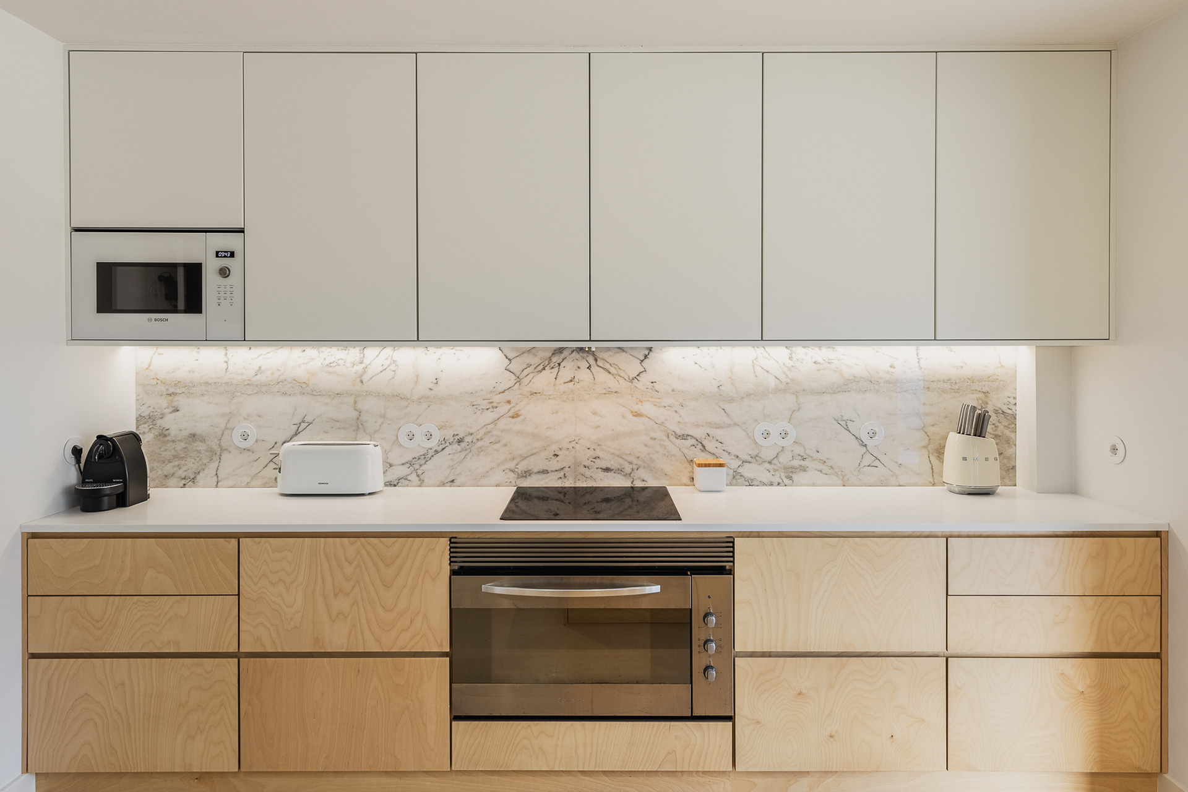
Foi através do desenho de uma moldura, como uma extensão do espaço habitável, que se conseguiu reinventar a organização e configuração espacial, criando novas possibilidades para a habitação, na relação entre o espaço interior e o espaço exterior.
It was through the design of a frame, as an extension of a habitable structure, that it was possible to reinvent the organization and configuration of space, establishing several possibilities in the relationship between the interior and the exterior spaces.
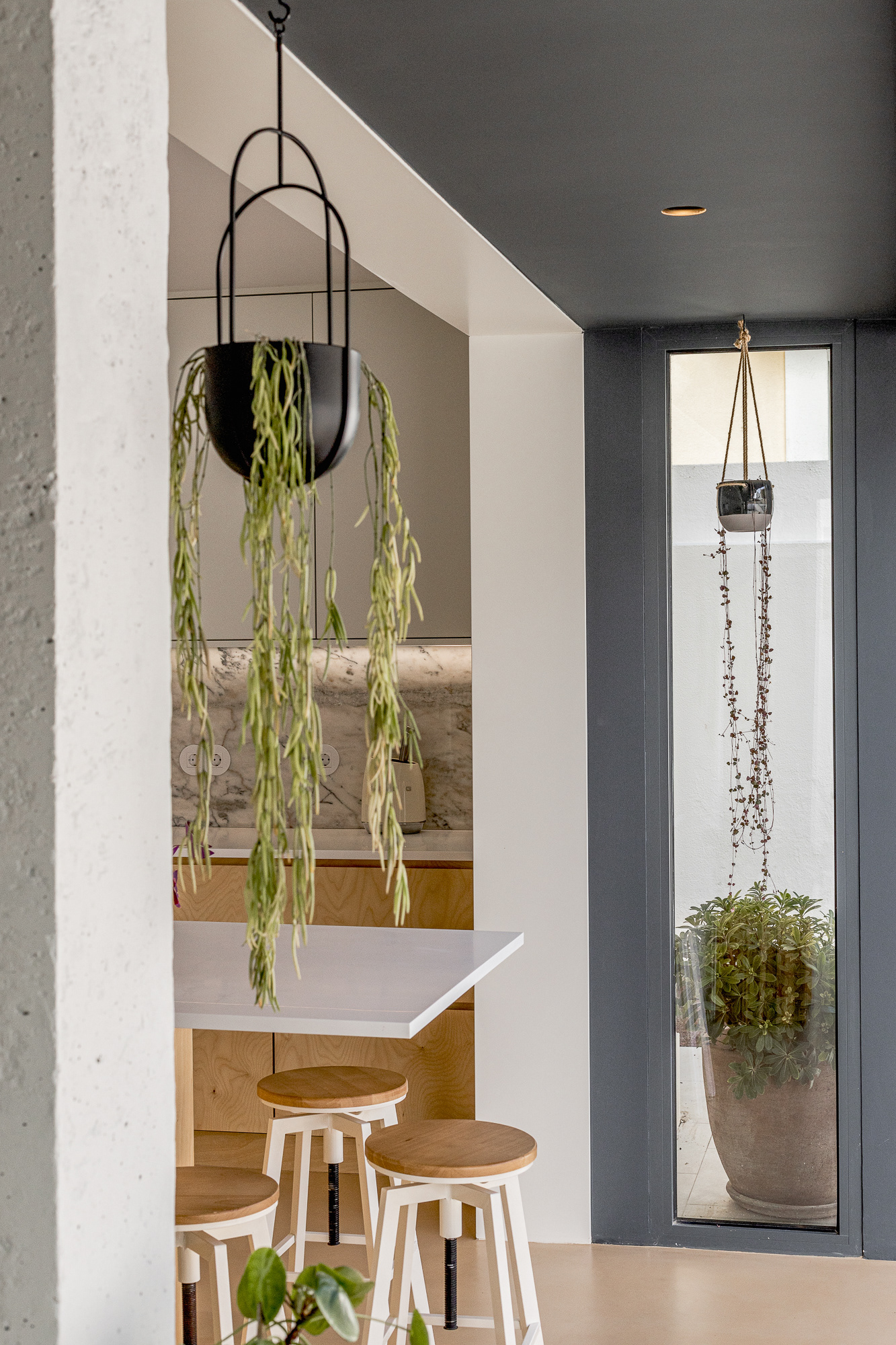

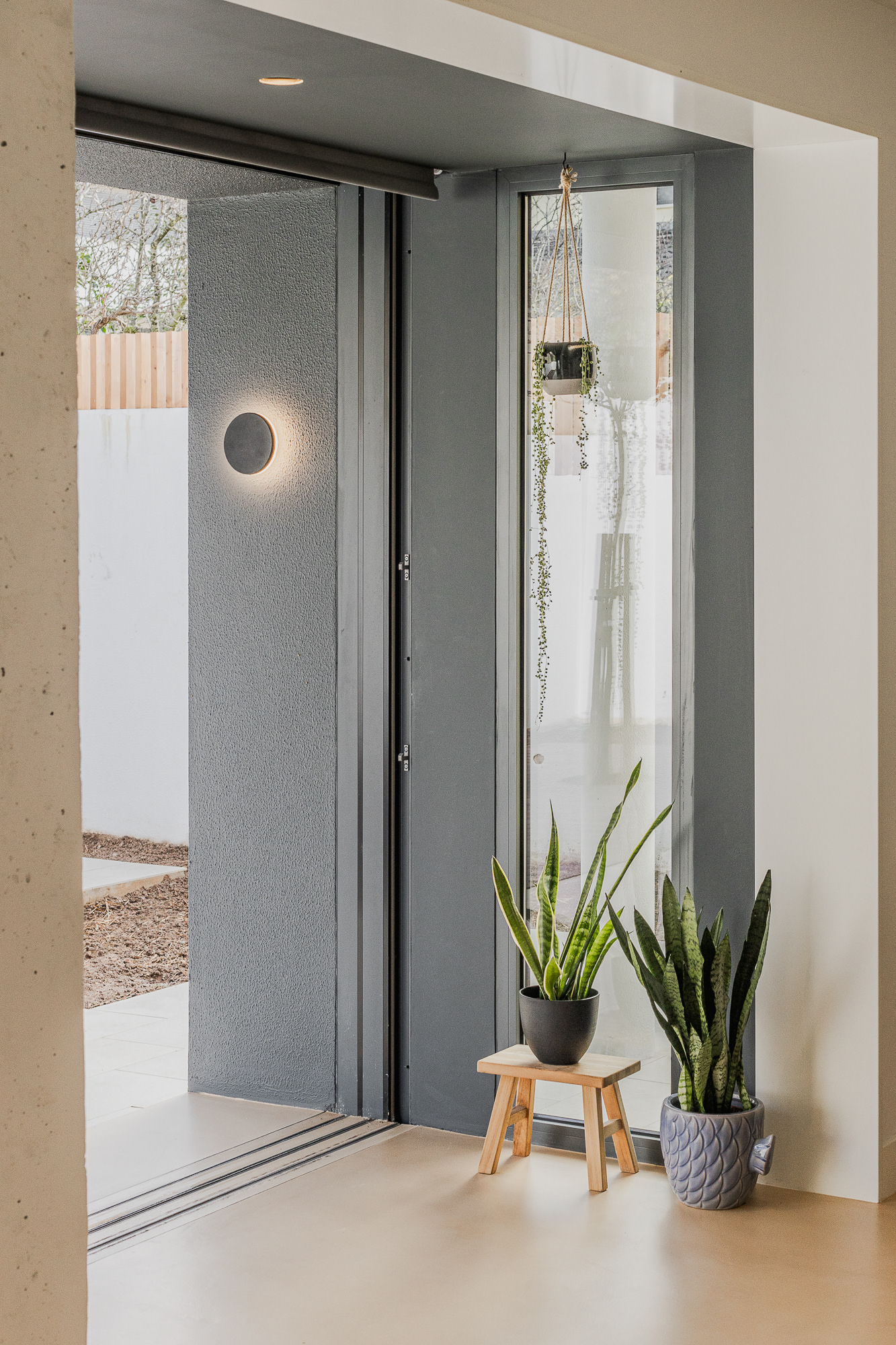
© fotografias: carolina delgado










