O projecto nasceu da intenção de transformar o antigo alpendre de um monte alentejano num novo espaço de circulação, com o objectivo de criar uma ligação interior entre a sala de estar e os dois quartos existentes. Contudo, como as três divisões se encontravam a cotas diferentes, cerca de um metro de diferença, desenhou-se o novo espaço a uma cota intermédia, de forma a suavizar a descida, gerando um novo percurso cujo movimento tenta torna-se o mais natural possível.
The project was born from the intention of transforming the old porch of an Alentejo rural house into a new circulation space, whose main objective is to create an interior connection between the living room and the two existing bedrooms. However, as the divisions are at different levels, about one meter apart, this new space will be located at an intermediate level, to smooth the descent, designing a route whose movement tries to become as natural as possible.

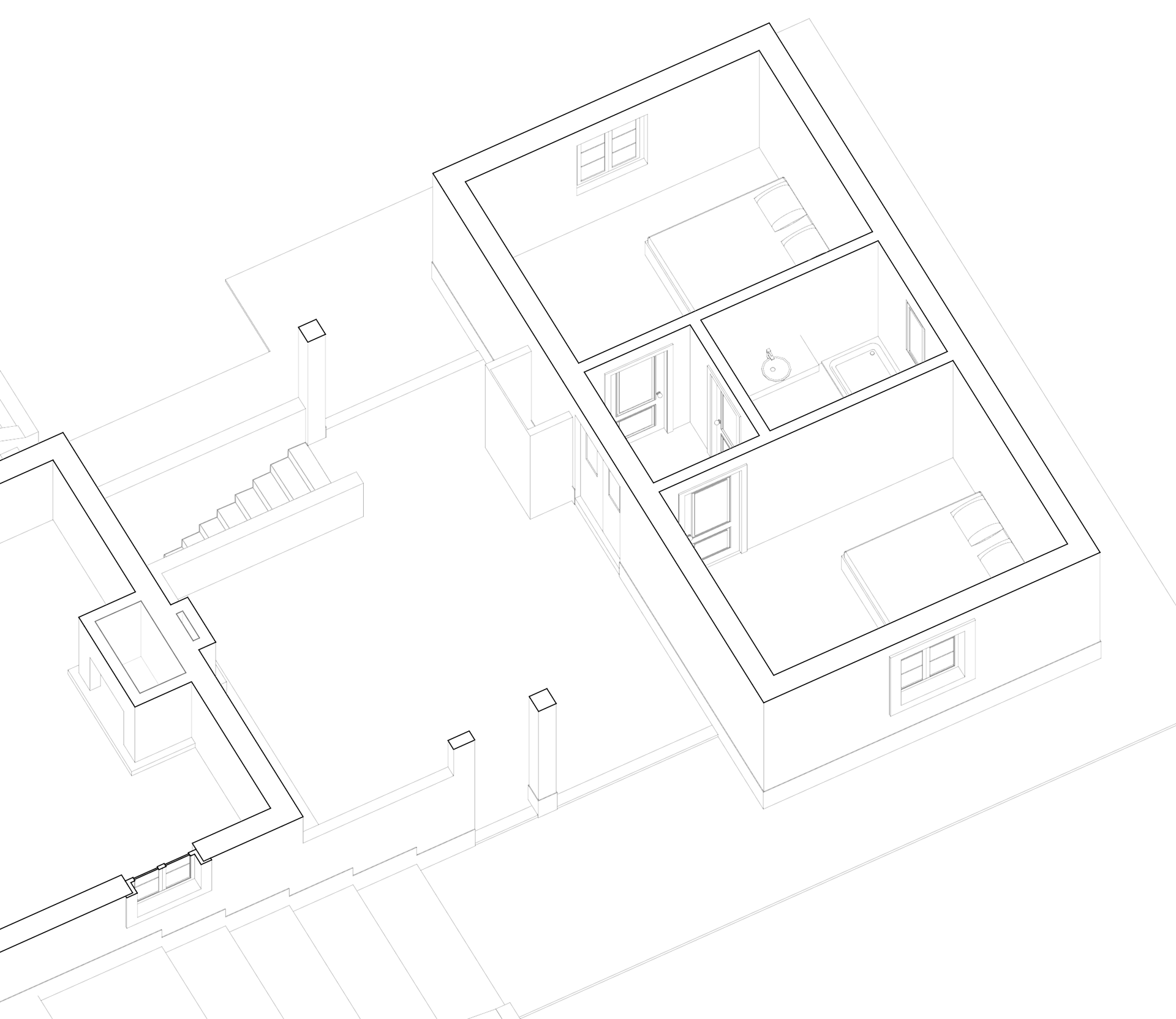
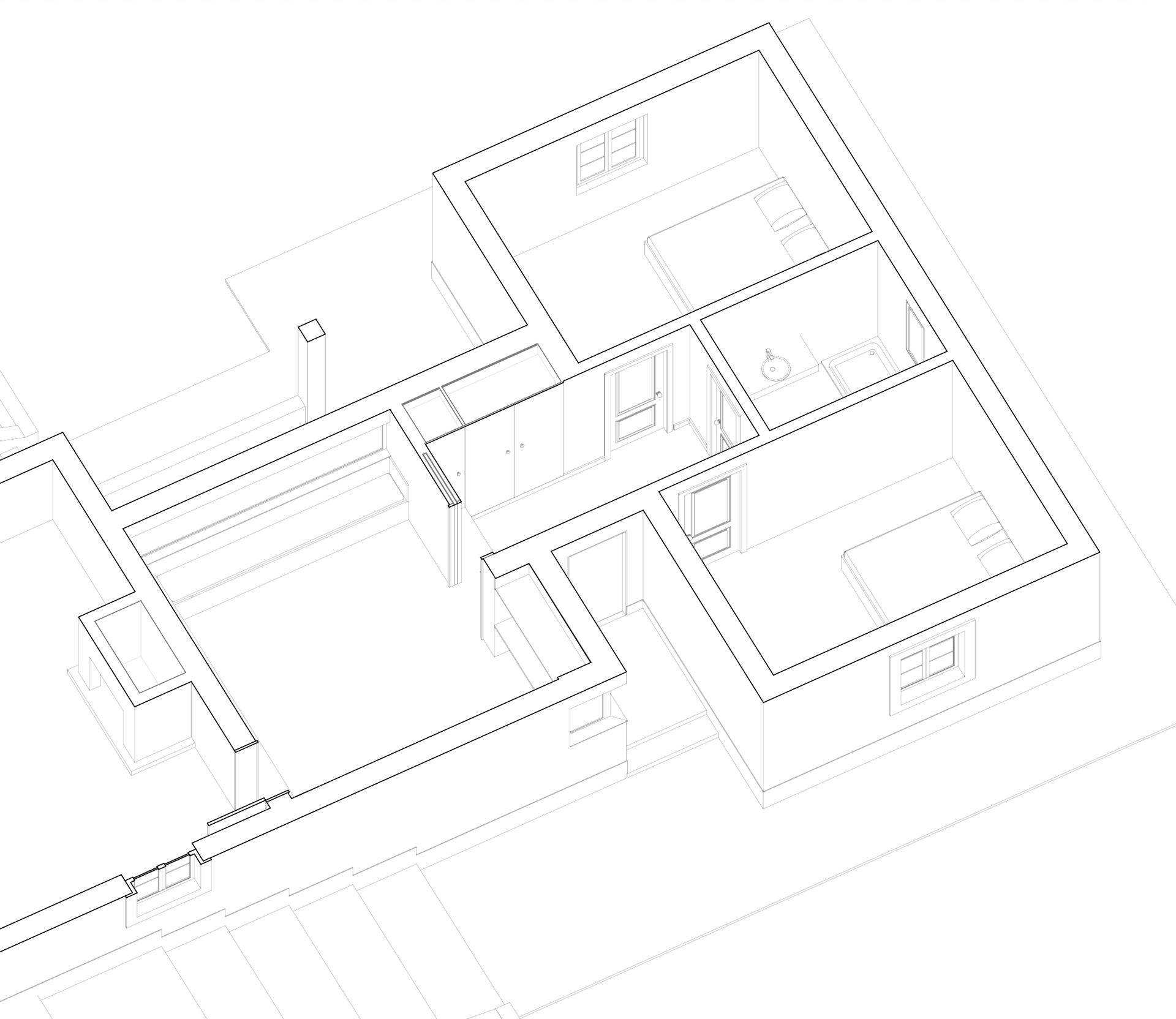
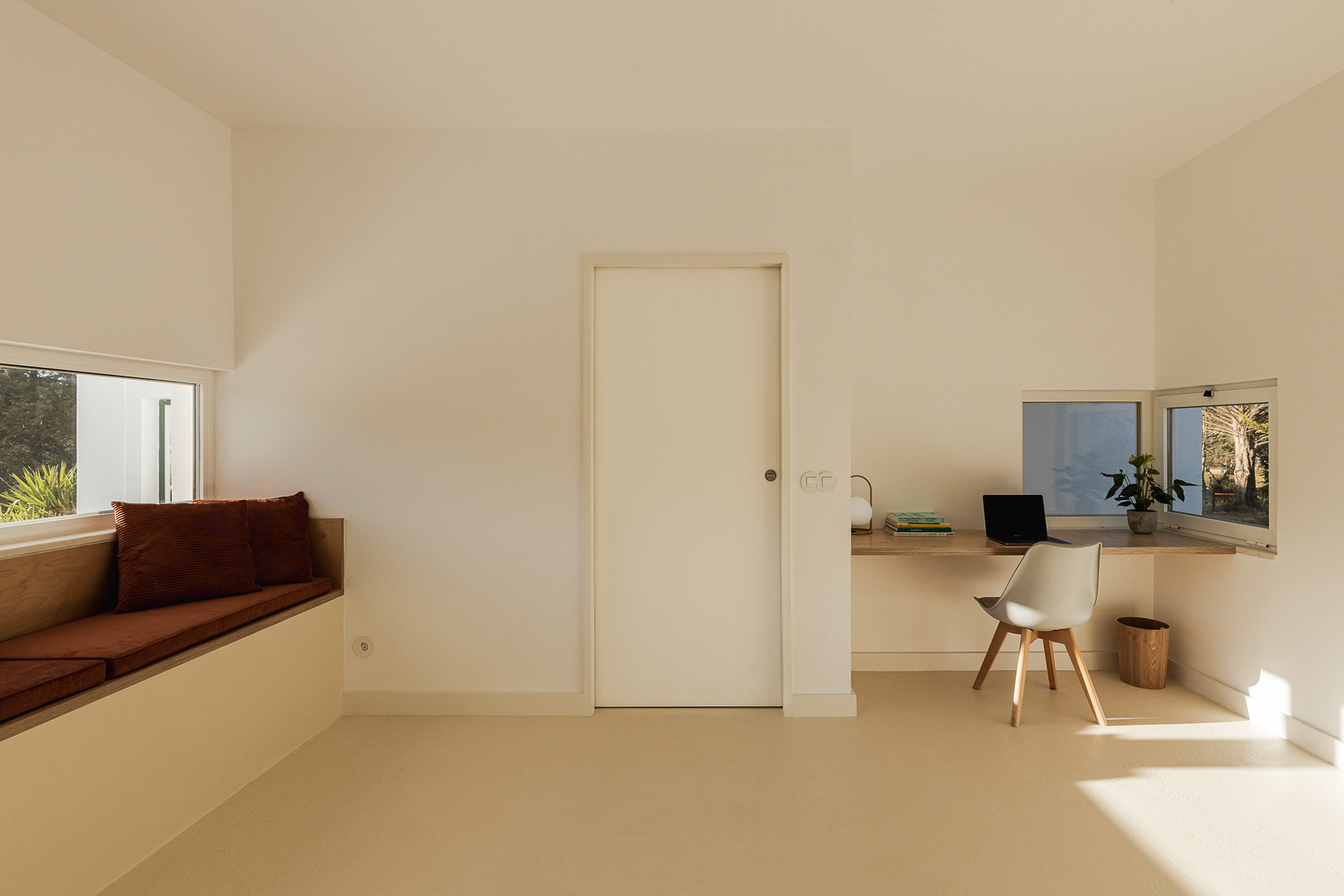
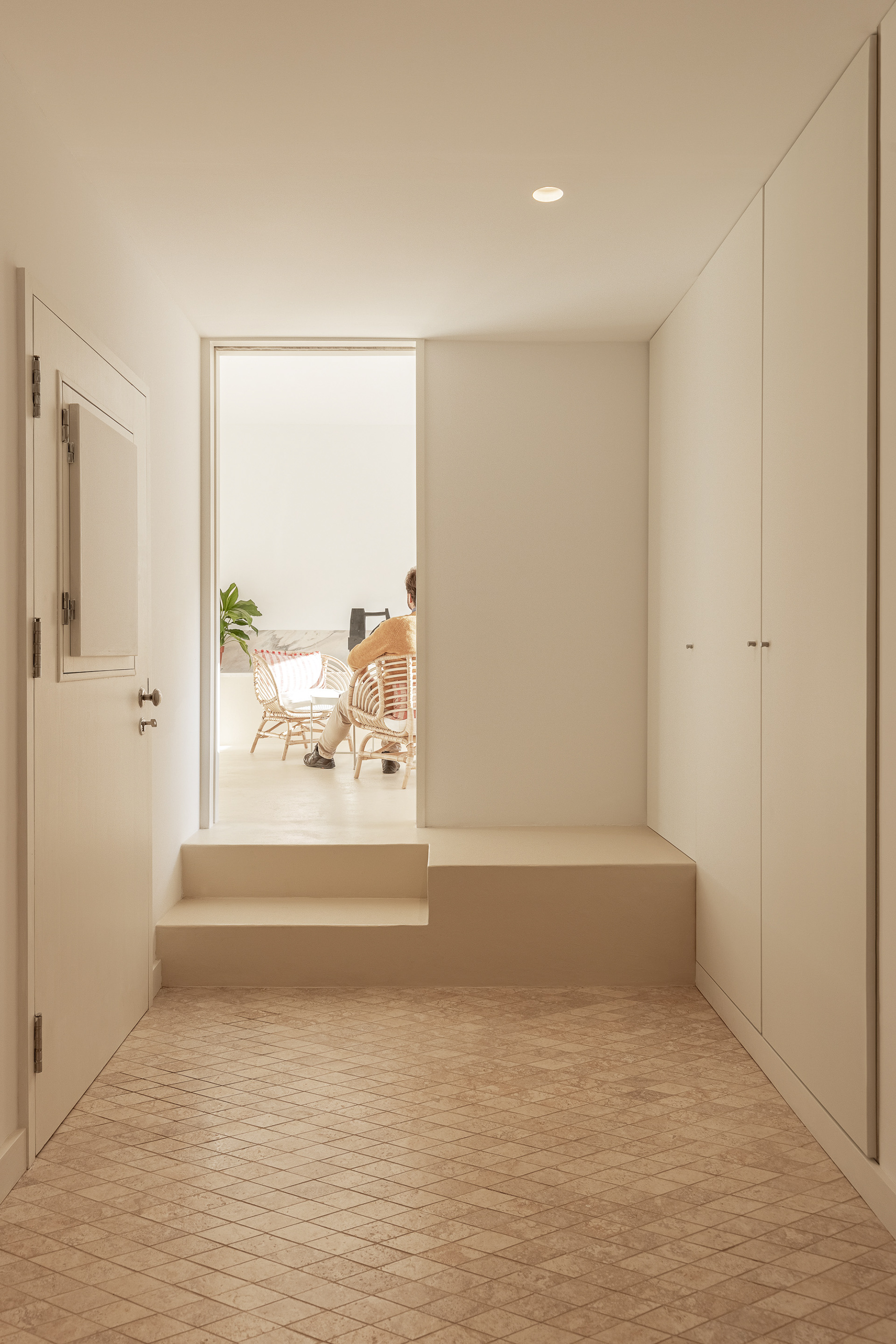
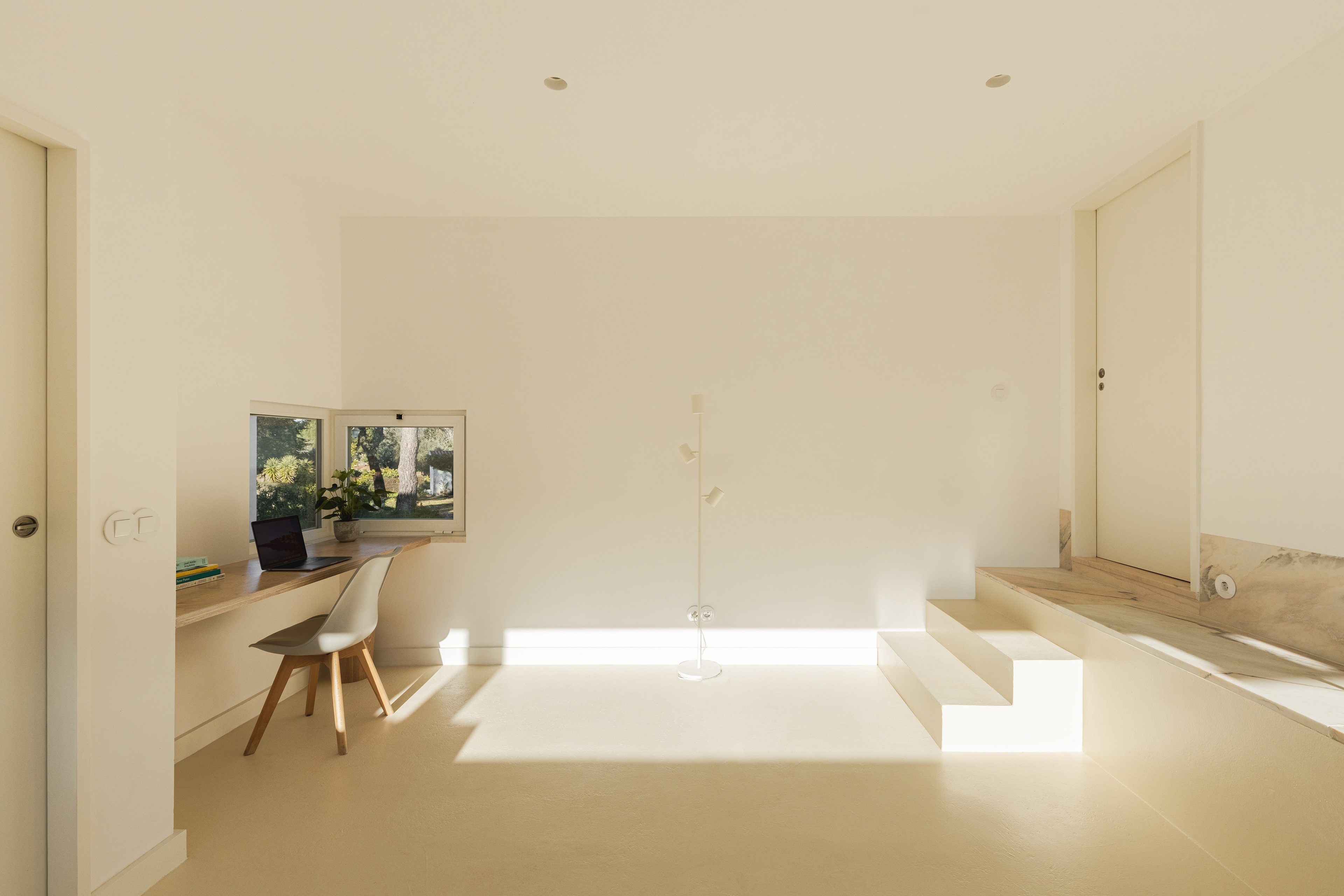
O desenho de uma longa janela, permitiu que a luz de poente pudesse entrar de forma generosa o novo espaço, iluminando-o de forma controlada, criando assim uma atmosfera mais tranquila. Ao longo desta janela foi desenhado um banco corrido, que pretende ser uma alcova, um elemento activador do espaço que permite o estabelecimento de várias práticas, tais como ler um livro, sentar-se à conversa ou simplesmente contemplar os sobreiros no exterior.
The design of a long window allows the light coming from the west to illuminate in a controlled way, creating a calm atmosphere. Along this window, a long bench was designed, which intends to be an alcove, a space where you can read a book, sit down and chat or simply contemplate the outside space.
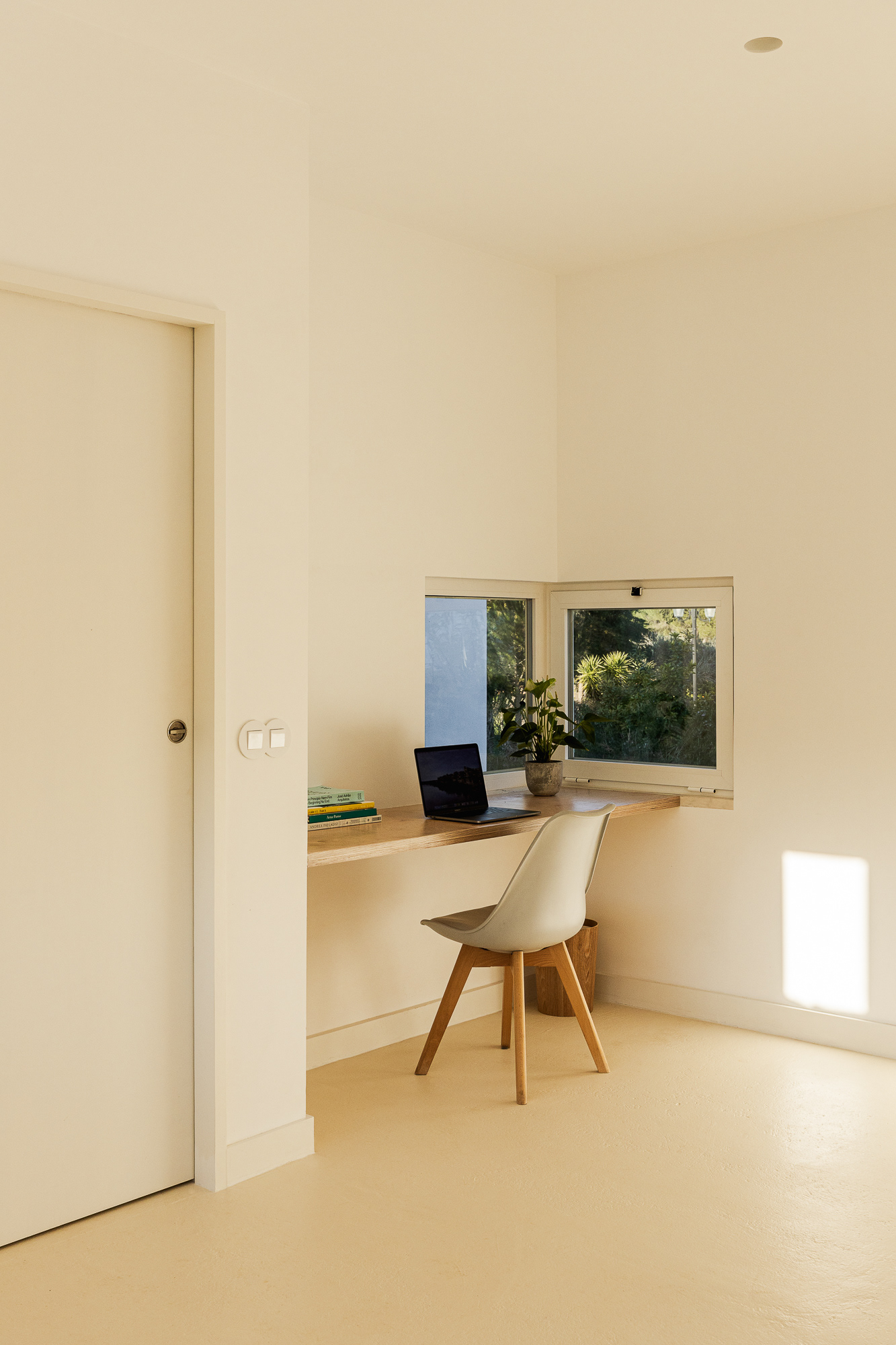
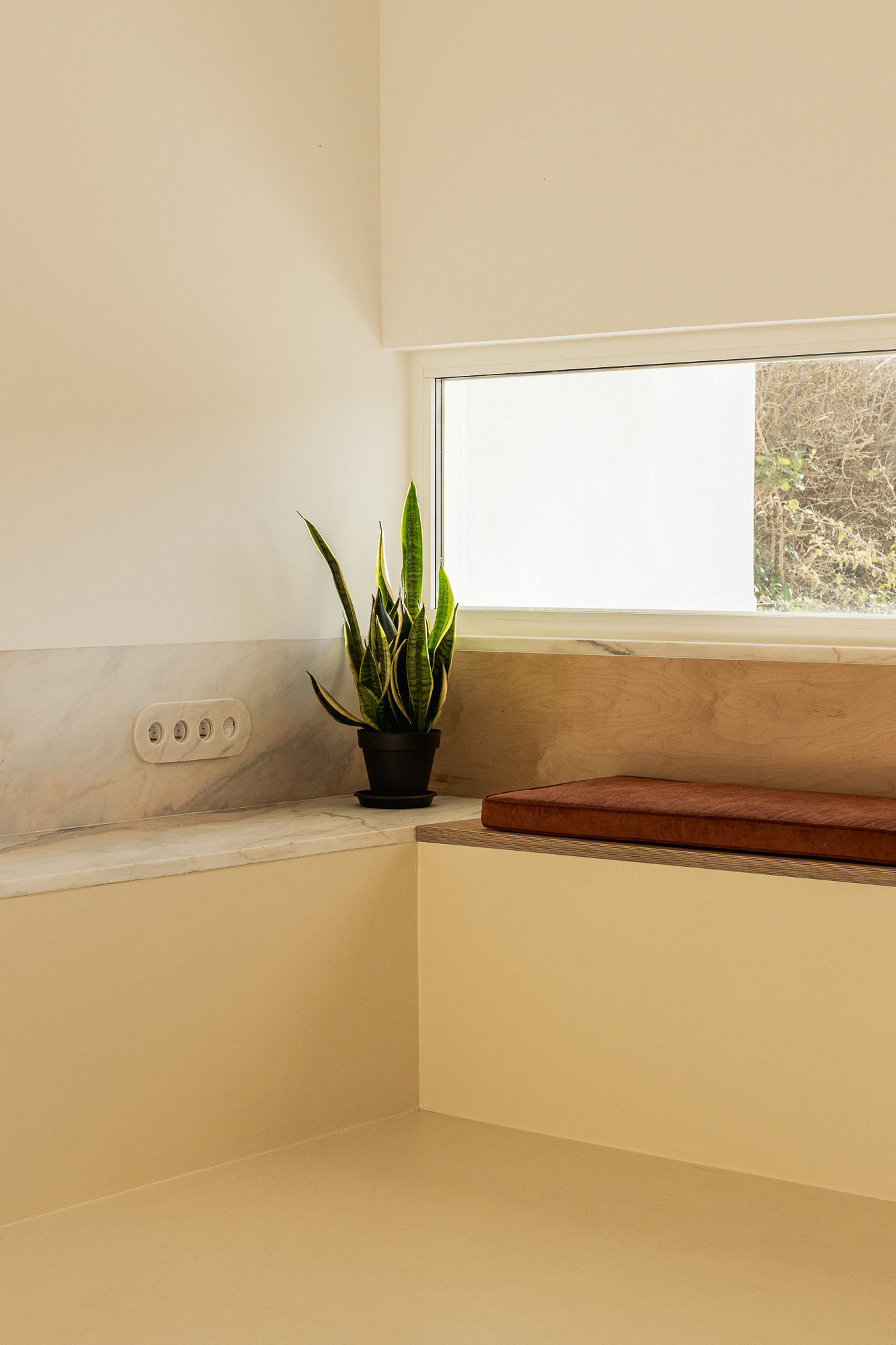

© fotografias: carolina delgado










